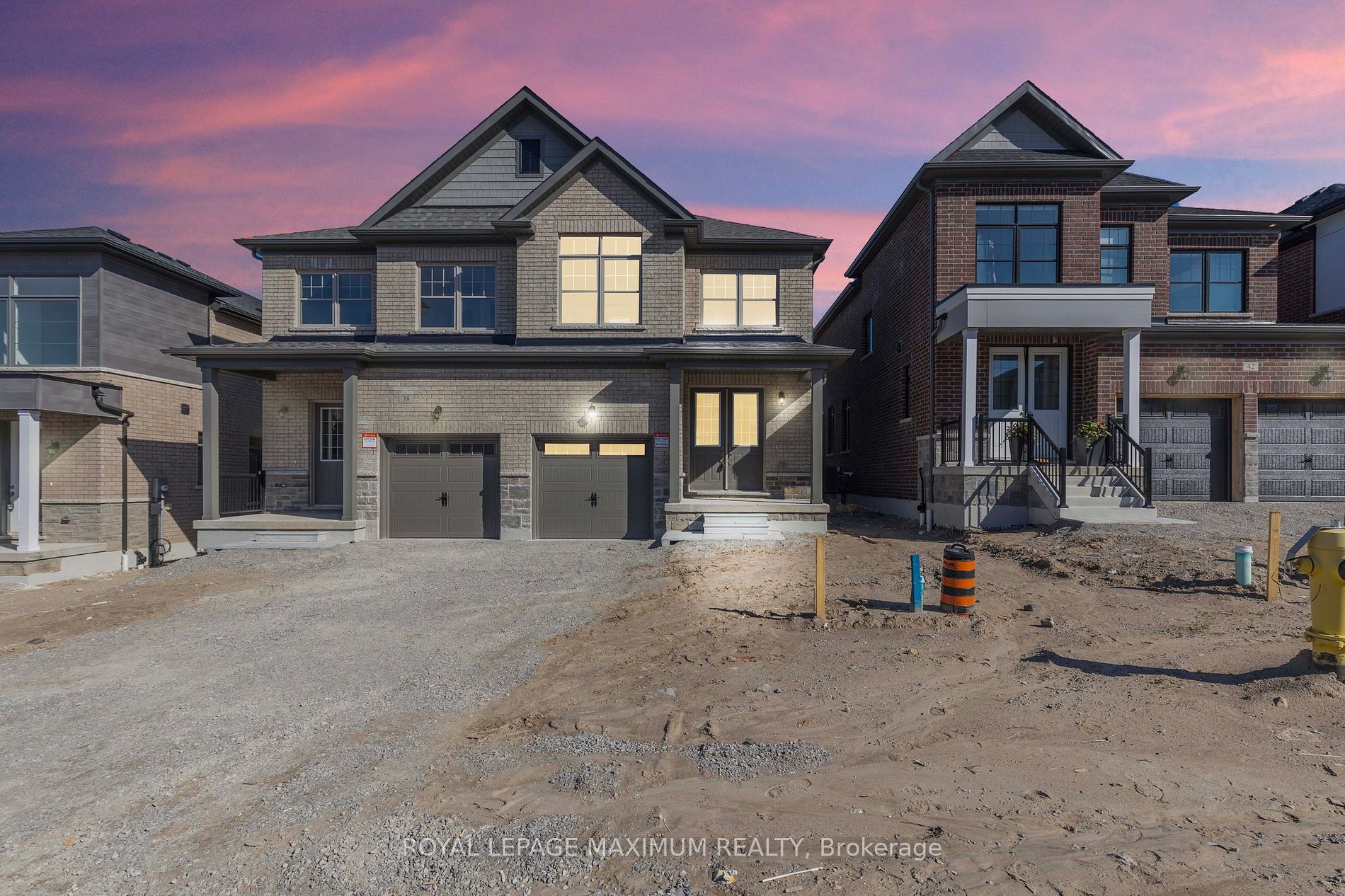
40 Daffodil Rd (Snow Valley Rd. & Wilson Dr.)
Price: $2,650/Monthly
Status: For Rent/Lease
MLS®#: S8398512
- Community:Midhurst
- City:Springwater
- Type:Residential
- Style:Semi-Detached (2-Storey)
- Beds:3
- Bath:3
- Basement:Full (Unfinished)
- Garage:Built-In (1 Space)
Features:
- InteriorFireplace
- ExteriorBrick, Stone
- HeatingForced Air, Gas
- Sewer/Water SystemsSewers, Municipal
- Lot FeaturesPrivate Entrance, Golf, Park, Place Of Worship, Rec Centre, School, Skiing
- CaveatsApplication Required, Deposit Required, Credit Check, Employment Letter, Lease Agreement, References Required
Listing Contracted With: ROYAL LEPAGE MAXIMUM REALTY
Description
Excellent Rental Value In Town: Without Further Ado, Look No Further & End Your Rental Quest Today w/This Brand New Luscious Semi Situated In The Timeless Midhurst Area. Boasting: An Exceptional Open-Concept Layout w/Nearly 1700 Sq.Ft, 3 Ample Bedrooms, 3 Baths w/Master Ensuite, Meticulous Finishes, Contemporary Kitchen w/S.S Appliances, Centre Island w/Extended Breakfast Bar (Comfortably Fits 3 Stools), Granite Countertops w/Undermount Sink, White Cabinetry w/Extended Uppers, Sleek Hardware, Subway Tile Backsplash, Pantry, Large Breakfast Area, Ceramic Tiles (Foyer, Kitchen & Baths), Laminate Floors (Living, Dining & 2nd Floor Hallway), Oak Staircase w/Wrought-Iron Spindles, Smooth 9 Foot Ceilings (Main Floor), Huge Windows Throughout (Offering Tons Of Natural Light), 2nd Floor Laundry, Backyard Deck 5x10 (To Be Built) & More. This Lovely Dwelling Is Located In A New Up-&-Coming Neighbourhood w/Amenities, Shops, Schools & Snow Valley Ski Resort Located Within Fairly Close Proximity.
Highlights
Brand New Kitchen & Laundry Appliances: S.S Refrigerator, S.S Smoothtop Stove, S.S Range Hood, S.S Built-In Dishwasher, Stacked Clothes Washer & Dryer (2nd Floor Convenience), Elfs, Central A/C, Sump Pump & A Wonderful Rental Home Overall!
Want to learn more about 40 Daffodil Rd (Snow Valley Rd. & Wilson Dr.)?

Claudio Nunes Sales Representative, CRES
Royal LePage Maximum Realty
• Your Trusted Professional Realtor •
- (905) 265-3094
- (416) 324-2626 x207
- (905) 856-9030
Rooms
Real Estate Websites by Web4Realty
https://web4realty.com/

